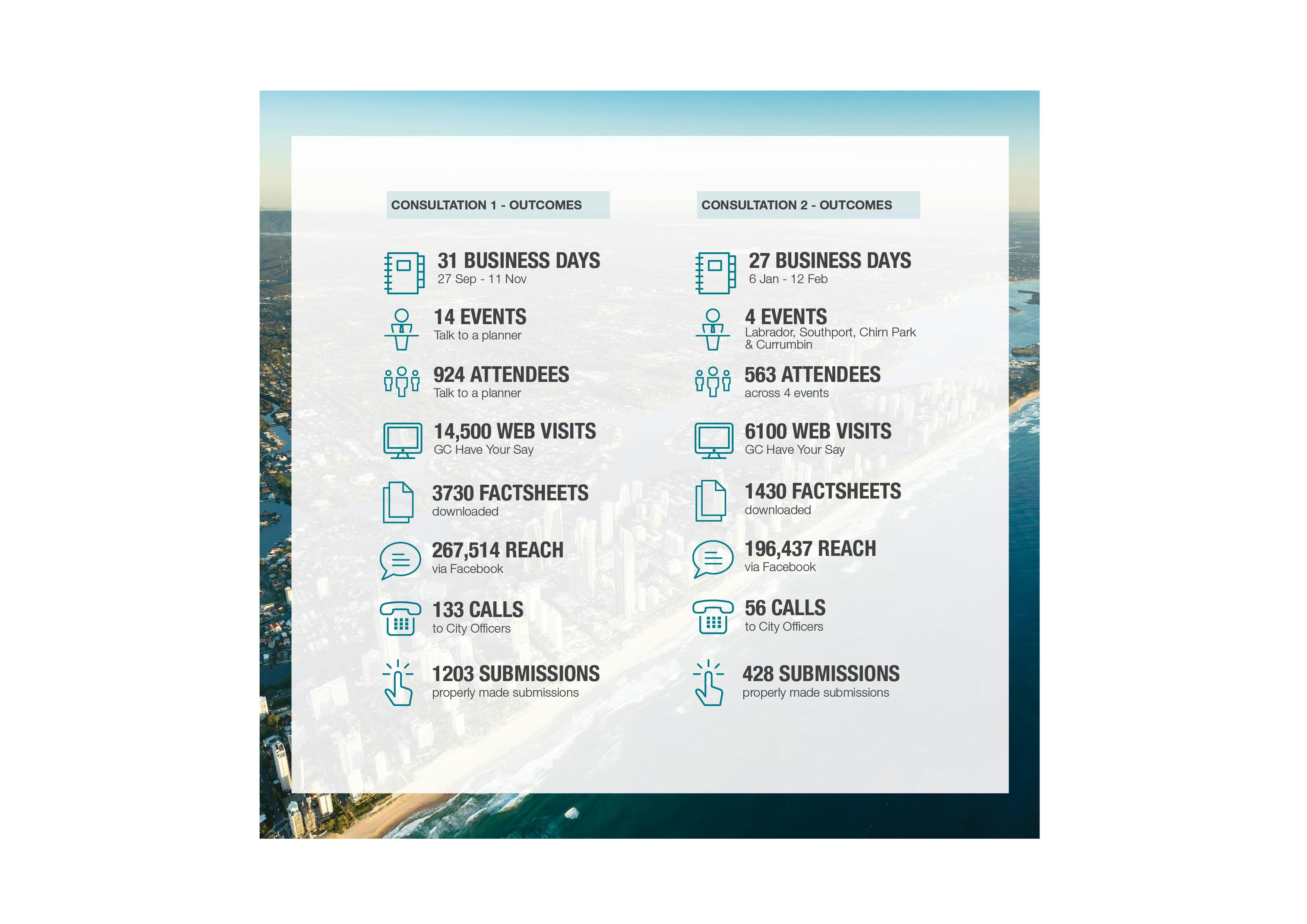The Planning Act 2016 and the State Planning Policy require all Queensland councils to adopt performance-based planning schemes to allow for innovation and flexibility.
Each code within City Plan contains Overall outcomes and Performance outcomes (which describe the qualities sought by development – for example ‘setbacks protect the amenity of adjacent uses’) and Acceptable outcomes (which provide an acceptable quantitative measure of meeting the qualities sought by the Performance outcome – for example ‘side setbacks are 1.5 metres’).
However, meeting the Acceptable outcome is not mandatory. An application can achieve compliance with the code by meeting either the Overall outcomes, Performance outcomes or Acceptable outcomes. This may be perceived as a ‘relaxation’; however, alternative measures assessed against the purpose of the code are a valid way of achieving compliance with the City Plan, as per the State legislation.
The current City Plan triggers impact assessment where the height designation is exceeded in all zones. It should be noted that in the Medium and High density residential zones, an increase of up to 50 per cent above the mapped building heights can be achieved only through impact assessment. The 50 per cent building height exceedance is retained within the Strategic framework; however, it is only allowed in specific zones and in limited circumstances.
The 50 per cent exceedance test was introduced with the City Plan in 2016 as a defensible provision in a performance-based planning regime. Prior to the introduction of this provision there was no maximum cap on the heights that could be proposed.
The City is currently undertaking the investigations required to support the delivery of the final phases of the Building Height Study to redefine the City’s building height policy in the City Plan (refer to the related Council report for additional information: https://www.goldcoast.qld.gov.au/documents/ma/economy-20191106-adoptedreport_Part1.pdf).
The last phase involves potentially removing the 50 per cent exceedance test from the Strategic framework and using the endorsed city-wide building height principles to redefine the City’s building height policy in the City Plan. This is envisaged to be implemented in the next major update to the City Plan.
It is important to note that within Palm Beach a large portion of the Medium density residential zone west of the Gold Coast Highway, which had an existing building height designation of two storeys (9 metres) and three storeys (15 metres) is included in the new Low-medium density residential zone which is being introduced as part of the Our City Our Plan amendment. This new zone does not contemplate any additional height above the planned building height as identified on the Building height overlay map.
The proposed amendment also introduces six design principles to the Strategic Framework in the section titled Element – Architecture and urban design. The six design principles, namely Responsive, Connected, Engaged, Subtropical, Attractive and Adaptable. These principles have also been reflected throughout various code provisions in the City Plan. However, in response to submissions received during the first round of public consultation, further changes were proposed to built form outcomes including site cover, setbacks, deep planting and the Site context and urban design (SCUD) policy.





